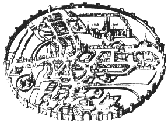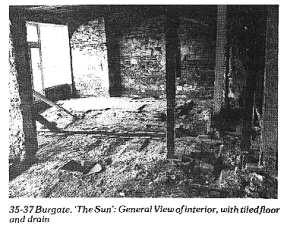 |
Nos 35-37 Burgate
|
|
 Following the assigning of the lease of this building to Pizzaland,
extensive renovation works were carried out, allowing a thorough
examination of the interior of the building during the period April to
June 1986.
Following the assigning of the lease of this building to Pizzaland,
extensive renovation works were carried out, allowing a thorough
examination of the interior of the building during the period April to
June 1986.
After the removal of the recent floors of the building, it was evident that earlier floors and features were present. These were subsequently examined in a limited excavation financed by the developers. The earliest features exposed were the original chalk and flint walls, front and rear, on which the original building had been erected in 1437-8. At the west end of the front wall were scars for the original plate of the fifteenth century timber building. The back wall at its eastern end contained two different mortars possibly indicating two phases of building. Three patches of vertical tile within the same wall, noted at the level of truncation, suggested the possible presence of hearths interrupting the wall line. Probably contemporary with the main walls of the building was the chalk block vaulting of the main cellar, the top of which was exposed over much of the eastern end of the area examined. To provide a level floor for the interior of the building, the space between the cellar vaulting and the walls had been filled with grey rubbly loam. In c. 1510-17 the west end of the building was altered by the building of Christchurch Gate, some of the buttressing for the gate utilising the existing back wall . Soon after the construction of the gate the floor was tiled over using large (25 cm. square) tiles, set in a thin, creamy yellow mortar. Several of the tiles where unworn, retained traces of black and yellow glazes. Contemporary with the tiled floor was a flight of four steps leading down from the floor level in the north-west corner of the building. The steps were built of stone and glazed tile, the upper step exhibiting wear grooves from a door across the stairs. The stairs led down to a mortar screed floor set 40 cm. below the general floor level . In the sixteenth century Gate wall above the sunken area were putlog holes for a timbered spiral staircase giving access to the first floor. The tiled floor in the ground floor area was presumably in existence for some time as many of the tiles were badly worn and in several places the floor had been patched with new tiles and bricks. The wear pattern and areas of patching indicated the position of internal doors and partitions. The existence of these fittings was confirmed by mortices for framed partitions surviving on the underside of the first floor joists. Running from north to south across the centre of the building was a drain built of tile and brick. The relationship between the drain and the tiled floor was uncertain but the tiles used in the construction of the drain were of the same dimensions as the floor tiles, suggesting a contemporary date, with the tiled floor extending over the top of the drain. A small brick pad, against the interior of the east end of the north wall, was probably a support for an inserted staircase leading up to the first floor. Further work on the building will take place late this year. Work on the timber framing is described by John Bowen. Thanks are due to Pizzaland for financing the archaeological and architectural work, and to the architects to the scheme, Hough August Partnership, for their help and encouragement.
|
Peter Collinson Last change: 18th November 2018