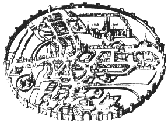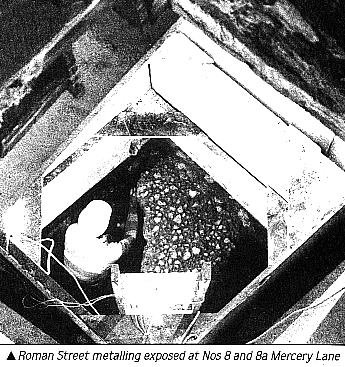 |
Nos 8 and 8A Mercery Lane
|
|
|
During the latter part of March and early April 1989, a developer-funded watching brief was maintained during the refurbishment of nos 8 and 8A Mercery Lane, formerly part of Canterbury's premier pilgrim inn, 'The Cheker of the Hope'. built by Christ Church Priory between 1392-5. Building recording works undertaken at the same time by Rupert Austin are the subject of a separate report. The watching brief consisted of the recording of hand dug pits being excavated by Messrs Cardy Ltd to accommodate engineer-designed supporting posts for the building. Episodes of past shopfitting and general alteration had considerably weakened the integrity of the building by the removal of the impressive stone-arcaded facade of the Inn against Mercery Lane and the stripping-out of original internal partitions and support framing for superstructure. The weight of an inserted brick built stack for fireplaces on three floors, which in more recent years had been severely weakened by the removal of its ground floor element, was also considerably distressing ground floor ceiling framework. The amelioration of eccentric loads and obvious signs of distress to ancient fabric was executed in two ways: firstly, by replacing elements of the ground floor framing that had been removed in the past, and secondly, by positioning mass-filled concrete bases for new oak supporting posts. The engineer designed solution, whilst attempting to restore the historic integrity of the building - putting back framing that past generations of shopkeepers had removed took no account of the below- ground history of the site: indeed. the cutting of the pits involved the exposure and complete removal of stone-capped flint and mortar built dwarf walls that had originally supported the fourteenth-century frame. The depth of the new support footings was excessive, with mass-poured concrete extending down 2m. below the existing ground surface. Out of concern that below-ground archaeology was not being best served by this particular design solution. a meeting was organised by the architect for the scheme, Mr Howard Jones of Lee Evans Partnership, together with a group of local engineers, architects and builders who specialise in the refurbishment of old properties in the Canterbury area. It was agreed at the meeting that where ancient foundations survive, tests should be made to discover whether new supports could simply be superimposed upon them. Application for grant aid to conduct research into methods of testing the load bearing potential of ancient foundations has now been made, and we eagerly await the outcome of these applications. The cutting of foundation pits at nos 8 and 8A Mercery Lane revealed an interesting sequence of deposits, the lowest of which comprised the substantial metallings of a major Roman street aligned north-east to south-west. This street. a continuation of that separating the Theatre and Temple Precinct from the Forum Basilica and Public Baths was located in 1987 during the refurbishment of another part of the Cheker under no 2 High Street (Canterbury's Archaeology 1987-88). The metallings of the street were considered to have sufficient load bearing potential for new work and were therefore not excavated.
Overlying the street were deposits of dark loam containing building debris and abraded mortar consistent with the gradual decay and collapse a of adjacent Roman structures. Parts of a number of medieval rubbish pits were revealed in the cutting, these producing mainly twelfth- and thirteenth-century pottery. A considerable build up of dark loam was associated with these features. Elements of a building pre-dating the Cheker were also uncovered, but insufficient detail was recorded to determine the nature or extent of this building. Capping the sequence of earlier deposits was a compact clay horizon laid after the dwarf walls for the Cheker had been constructed in 1392. This deposit, sandwiched between a well defined mortar construction horizon and an abraded mortar capping to the clay. was interpreted as bedding for stone paving for the Cheker. A thick deposit of brick rubble and hardcore underlying the existing concrete floor completed the sequence of deposits recorded. Our thanks are extended to Glenstone Property Investments for funding the work, to the contractors for the scheme. Cardys Ltd. for their interest and assistance and to the architects, Lee Evans Partnership, for the considerable help they extended to us during the watching brief.
|
Peter Collinson Last change: 18th November 2018
