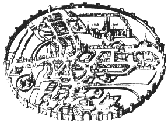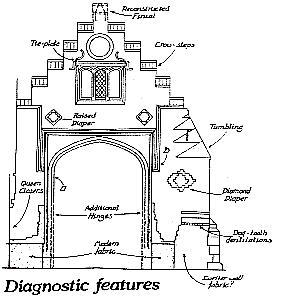 |
Roper Gate
|
|
|
The Roper Gate is an excellent example of decorative Tudor brickwork once the entrance to a great sixteenth-century house belonging to the Roper family. All that exists now is an isolated gate facade situated along the north side of St Dunstan's Street. No known evidence for the location of `Place House'; to which the gate gave access, has survived. The accompanying survey drawing shows an elegant four-centred arch with prominent brick hoodmould supporting a crow-stepped gable with triple light window and blind roundel. Tumbling of the south-east buttress and diamond diaper work add to the decorative features of this impressive gateway. Small and predominantly red bricks are used in the construction of the gate, laid in alternate courses of headers and stretchers. This method known as English bond, was adopted during the early Tudor period (1485-c.1550). Over-fired bricks with a dark or vitrified surface are distributed randomly throughout the structure, although some are used to for diamond diapers, a characteristic decorative device in early Tudor work. Vitrified headers are used to this effect on the south-east buttress, an above the hoodmould in conjunction with red bricks to create two raised diapers. Moulded 'specials' used in the arch, hoodmould, window jambs and mullions were probably set and fired specifically for this gate, with further carving and touching-up executed in situ. Creasing and pitting of the moulded bricks indicates that the clay was set to the required shape before firing; however, additional chisel marks indicate some later re-working to compensate for uneven firing. The hoodmould, comprising chamfered upper aris, ovolo and cyma recta mouldings, extends across the width of the gate, then descends vertically to spring level before doubling contiguously to gable height. At this point the verticals are returned outwards. The lowest section of the hoodmould (cyma recta) combines with the jambs of the archway and continues down as a series of three cyma curves. Unfortunately the lower sections of the jambs have been rebuilt in modern brick. destroying any original moulding stops. Lightly-tapered voussoirs, forming the arch-head, continue a sequence of two cyma curves above spring level. A centrally-located, three light window, above the arch, comprises ovolo-moulded jambs and mullions, with a plain drip moulding. The arch-heads are segmental and uncusped: those of the flanking side-lights are slightly rampant. Only the central light is presently glazed: those on either side are blocked and rendered. Immediately above this window is a blind circular panel, with cyma surround, composed of radially-set headers. The crow-steps appear to be largely rebuilt, replacement bricks and harder mortar are evident, although the design is probably similar. An early nineteenth-century photograph shows the finial still intact, with projecting gablet corbeled from the main face of the gate. Unfortunately this fabric has recently been lost. At the base of the south-east buttress is an unusual area of fabric composed of larger bricks. Here three projecting courses include a saw-tooth course, a normal course of stretchers and a course of headers. This fabric is possibly part of an earlier boundary wall, probably constructed during the first quarter of the sixteenth century and incorporated into the new structure. These upper courses would have formed part of the original coping for a wall some 6 ft. in height. Bricks used in the construction of the Roper Chapel adjoining St.Dunstan's church (c.1524), are of a similarly large size, although different in texture, In the absence of good documentary evidence it seems plausible that the construction of the gate took place during the lifetime of William Roper and a date in the 1550's is suggested, An early nineteenth-century pen and ink drawing of the gate (prior to the construction of any adjacent buildings) shows a symmetrical design with the tumbling and diaper work of the south-east buttress reflected on the opposing side. This was almost certainly not the case, as apparently intact and undisturbed fabric butting the existing building to the north-west shows no evidence for tumbling or diaper work. Indeed the queen closers terminating the north-west limit of the gate indicate an altogether different arrangement. One can only surmise that the artist was attempting his own reconstruction of the gate. Two-leaf doors of late nineteenth-century date now secure the Roper Gate, removing completely any evidence for earlier gates. Each door, comprising twelve panels. is framed by stiles. rails and munting pieces, mortice and tennoned with wooden pegs. Diagonal bracing, concealed behind the panelling, lapjoints with the rails and muntings. Loose panel mouldings, mitred at the corners with simple cavetto profile, are set below the surface of the framing into each panel. A wicket-gate in the south-east door provides additional restricted access. The principal ironwork appears to be contemporary with the gates. Plain strap-hinges bolted onto the top and bottom rails are located on gudgeon pins set into the splayed reveals of the archway. Additional hinges have been added to the middle of the door, with further pins inserted into the reveals. The decorative detail and surface of all the brickwork of Roper Gate had deteriorated rapidly in recent years due to age. exposed position and the friable nature of the bricks. Lack of repair and neglect accelerated this process considerably. but it is pleasing to note that at the time of writing the gate has been fully restored under the direction of the City Council Conservation Section. Our thanks are extended to the City Council for funding the survey work, to Mr Alan Briggs the restorer of the gate for his help, and to Mr T.P.Smith for preparing an excellent paper on the gate which will hopefully accompany the full published survey.
|
Peter Collinson Last change: 18th November 2018
 A complete survey of the Roper Gate was commissioned by Canterbury City
Council, prior to a scheme of refurbishment and repair.
A complete survey of the Roper Gate was commissioned by Canterbury City
Council, prior to a scheme of refurbishment and repair.