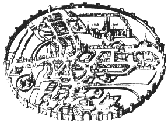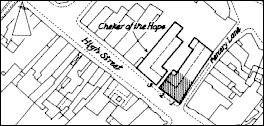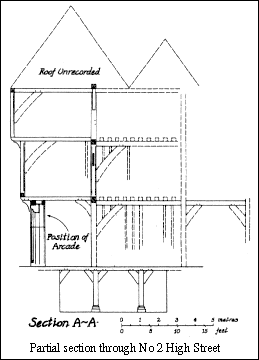 |
Building recording at No 2 High Street
|
|
 Late medieval Canterbury had a large number of inns, taverns
and lodging houses, the most famous of which was the great
courtyard inn to the west of Mercery Lane, known as the `Cheker
of the Hope'. Begun in 1392 the work took three years, and cost
£867 14s 4d to complete. The inn was being erected during the
last few years of Geoffrey Chaucer's life and is mentioned in an
early fifteenth century continuation of the Canterbury Tales (not
written by Chaucer), The Prologue to the Tale of Beryn.
Late medieval Canterbury had a large number of inns, taverns
and lodging houses, the most famous of which was the great
courtyard inn to the west of Mercery Lane, known as the `Cheker
of the Hope'. Begun in 1392 the work took three years, and cost
£867 14s 4d to complete. The inn was being erected during the
last few years of Geoffrey Chaucer's life and is mentioned in an
early fifteenth century continuation of the Canterbury Tales (not
written by Chaucer), The Prologue to the Tale of Beryn.
Most of the eastern side of this magnificent inn survives, though regrettably approximately half of the total structure was destroyed in a great fire on 22nd August 1865. The inn itself, a large three storeyed, jettied building, with galleried internal court, incorporated an impressive stone arcade on the ground floor which still survives at the corner of Mercery Lane and the High Street. No.2 High Street (Hiltons) and adjoining properties to the east
are all contained within the surviving fabric of the Cheker.
Refitting of the ground floor shop enabled additional information
to be added to the existing survey of the building. Floor framing
above the shop was largely intact, comprising double wall plates
with closely set joists jettied over the former stone arcade.
Chamfers on the inner wall-plate indicate the arrangement of
doors and windows in the original facade. Although only
fragments of a door jamb remain, partial restoration of the stone
facade has since been possible.
Access to the cellars of the western range (before its destruction
in 1865) was through a passage below the principal entry giving
onto the inner court from the High Street. The doorway to the
passage survives in the cellar below Hiltons This doorway is
dressed with shallow cavetto mouldings similar to those used on
the facade above. Two substantial posts, resting on stone pads
in Hiltons cellar, still support fabric rising over fifty feet from the
basement floor. Mortices in the underside of a first floor tie-beam
now the west wall of Hiltons indicate the position of the east side
of the entry giving onto the inn's inner court.
Hiltons, like all the existing properties incorporated within the Cheker, displays many phases of repair. alteration and refurbishment, some of them extremely destructive. The insertion of later fireplaces, and piecemeal partitioning with total disregard for the integrity of the building, has resulted in severe structural failures, the appropriate remedy for which is to restore framework which has been removed. The new shop now boasts many fine details of Canterbury's most famous Pilgrim Inn and has assured the survival of this section for many years to come Our thanks are extended to George Oliver (Footwear) PLC for financing the building recording work.
|
Peter Collinson Last change: 18th November 2018

